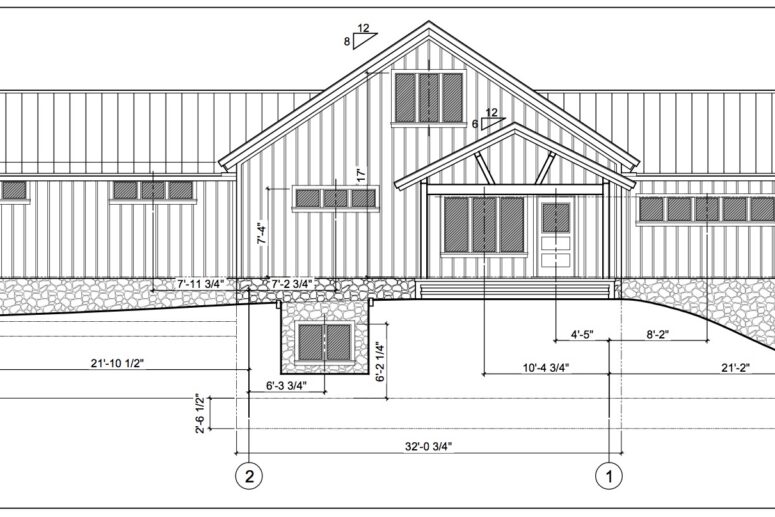Welcome to Step 7: Home Design of building a home from scratch. This has been the most enjoyable step for us and it was in no small part to the designer we had working for us, Greg Godsey from Heritage Restorations.
Home design can sometimes be handled in-house by the builder’s team. However, you always have the option of hiring an outside architect or designer. In my case, I had the option for either and, although it cost me more to use an outside designer, I went with Greg for the following reasons:
- I liked his personality, values and previous design work.
- His references told me how he did a good job keeping their project on budget.
- He was familiar with designing the style of home that first attracted us to custom building: Timber-Frame Homes.
Start with the land: It’s important that your designer knows about your lot and works with you and your builder to find out some important information. You’re not just designing a home in a vacuum, but you are integrating it into the surrounding environment. Where are the trees? What direction do you want your house to sit? How will the water table or soil affect your floorplan? Take video or lots of photos for your designer. Or better yet, bring them out to the property to see it in person.
What you need and don’t need: We knew we needed a floorplan that could accommodate two separate home offices, a large kitchen and pantry, and a place for guests to stay overnight. We also wanted a relatively small home so we tried to keep it around 2400 SF. So what are your non-negotiables? It may be the amount of bedrooms, or it may be the direction the home faces. Sharing your work-life, home-life and how you live in your home will go a long way for your designer to help you.
It’s just as important to let your designer know what you do NOT want as much as what you DO want. We intentionally did not put a closet in our guest room to avoid “permanent” guests in the future. We also went for a smaller master bedroom and very small, but practical, home offices to prioritize space for the rest of the home.
Understand that size equals money: If you are building a home and you have an unlimited budget, this will not apply to you. For the rest of us, it’s important to work with your builder to understand the size of home you can build that will work best for your budget and communicate that to the designer. After being very careful, my home still ended up being 25% larger than my original goal! Can you imagine what it would be if I didn’t have a goal? I felt my floorplan was super-efficient, but it still ended up being larger than I had set out to achieve so I could squeeze in that sweet gameroom for my kids:)
Get ideas: This was the fun part. If you don’t have an Ideabook on Houzz.com, you are probably still clipping out pictures from magazines. Stop that silly practice right now and save yourself from wrist injury! From this one website you can create separate albums for the exterior of your home, bathrooms, bedrooms, etc. to give your designer and builder a sense of the style and finish-out you want to achieve. A picture speaks a thousand words. I designed my entire home without ever meeting my designer in person! It was done all through phone calls and emails. It also helped that he created a 3D model for me that allowed me to virtually walk through the completed home. This was an important step that helped me to visualize dimensions and catch things that we normally would not have.
Collaborate: Do not leave your builder out of the equation. Once this design is completed you will need to collaborate with your builder to determine final pricing. Your builder may have keen insight for you so that you can save you lots of money. For example, those $30,000 doors that allow our entire rear wall to open up to our deck….yeah, not in the budget. So the builder gave me some alternatives. Your designer will design a kick-butt home, but you will need your builder’s help to keep you on your budget since he will be the one most familiar with the local materials and labor costs. Lastly, you will get these designs stamped off by an engineer who is licensed in the state you are building in, and submit them to the county for the dreaded
Step 8: Permitting
While your plans are being approved by the county, you will need to work on Step 9: Grading Plan. This may not be needed in all counties, but of course Fairfax County will need it. So, lucky for me, I get more writing material for this blog:)
~Your Favorite HOMEboy,
Edward














